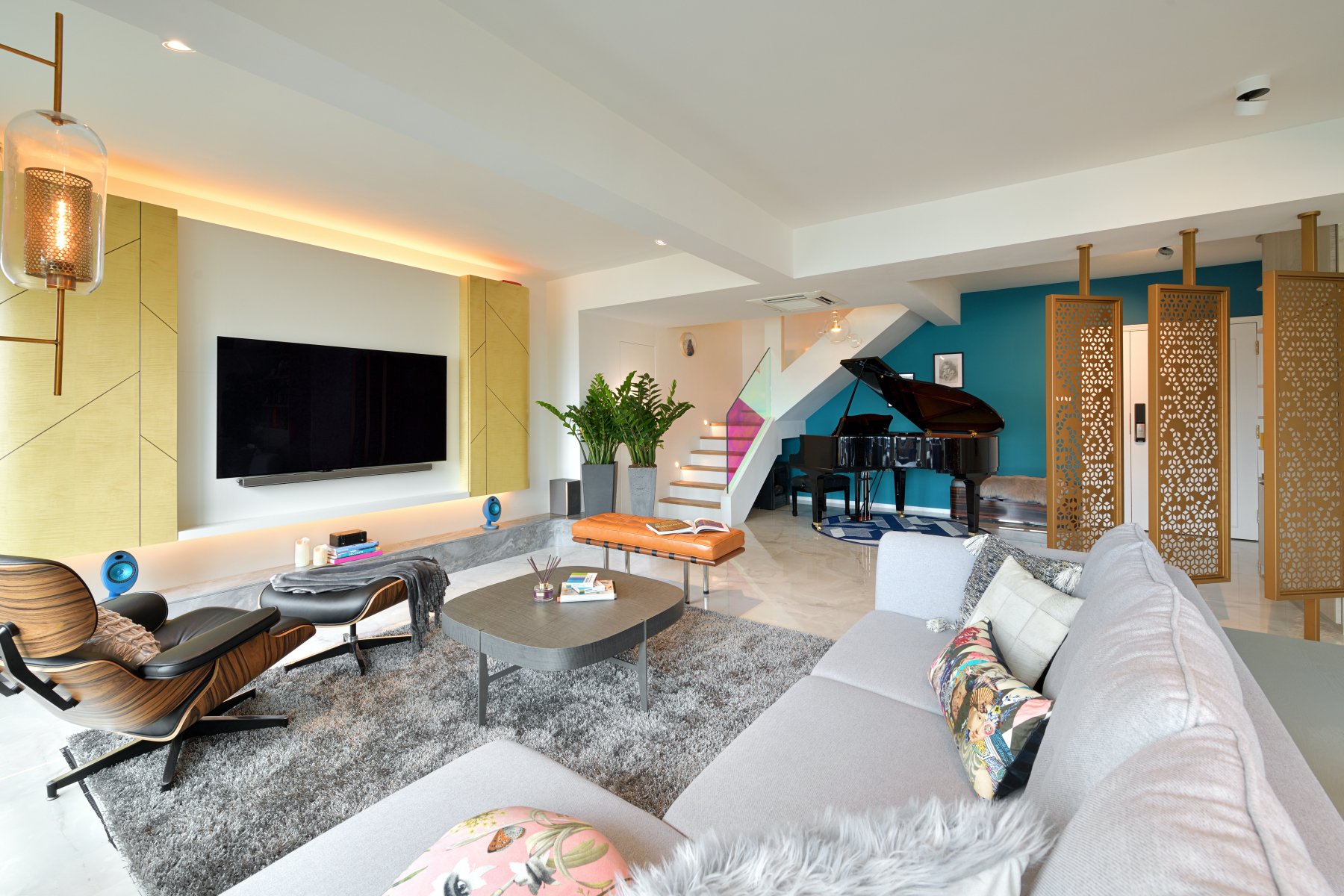Kingspark Villa
Designing this duplex of 1900 square feet alongside a rooftop for a family of four is definitely a challenge yet exhilarating experience for us during the unprecedented pandemic time.
In order to give this apartment a fresh new perspective, we chose to gut down all walls and reconfigure a layout that is both functional and aesthetically pleasing for all the members of this new place. The old staircase was completely removed and shifted over to one side, adding an extra 100 square feet to widen the main entrance, creating a welcoming open-plan living and dining area. The kitchen entrance has also been repositioned into the dining area to enhance a connecting kitchen dining experience.
The choice of palette and materials in this place was also carefully considered to suit this young couple who are opened to eclectic and bold elements. Thus throughout the apartment, one is not difficult to notice the plethora mix of metal, fabric, geometric shape, organic forms and incrediscent hues.
With Feng Shui principles incorporated into our design process, we have built these bespoke perforated partitions erected at the entrance. This is a perfect example of how design and Feng Shui can come together seamlessly. With our innovative approach, we were able to create a modern and bold outlook with shadow casted on the floor using specific lights which adds uniqueness to the space.











