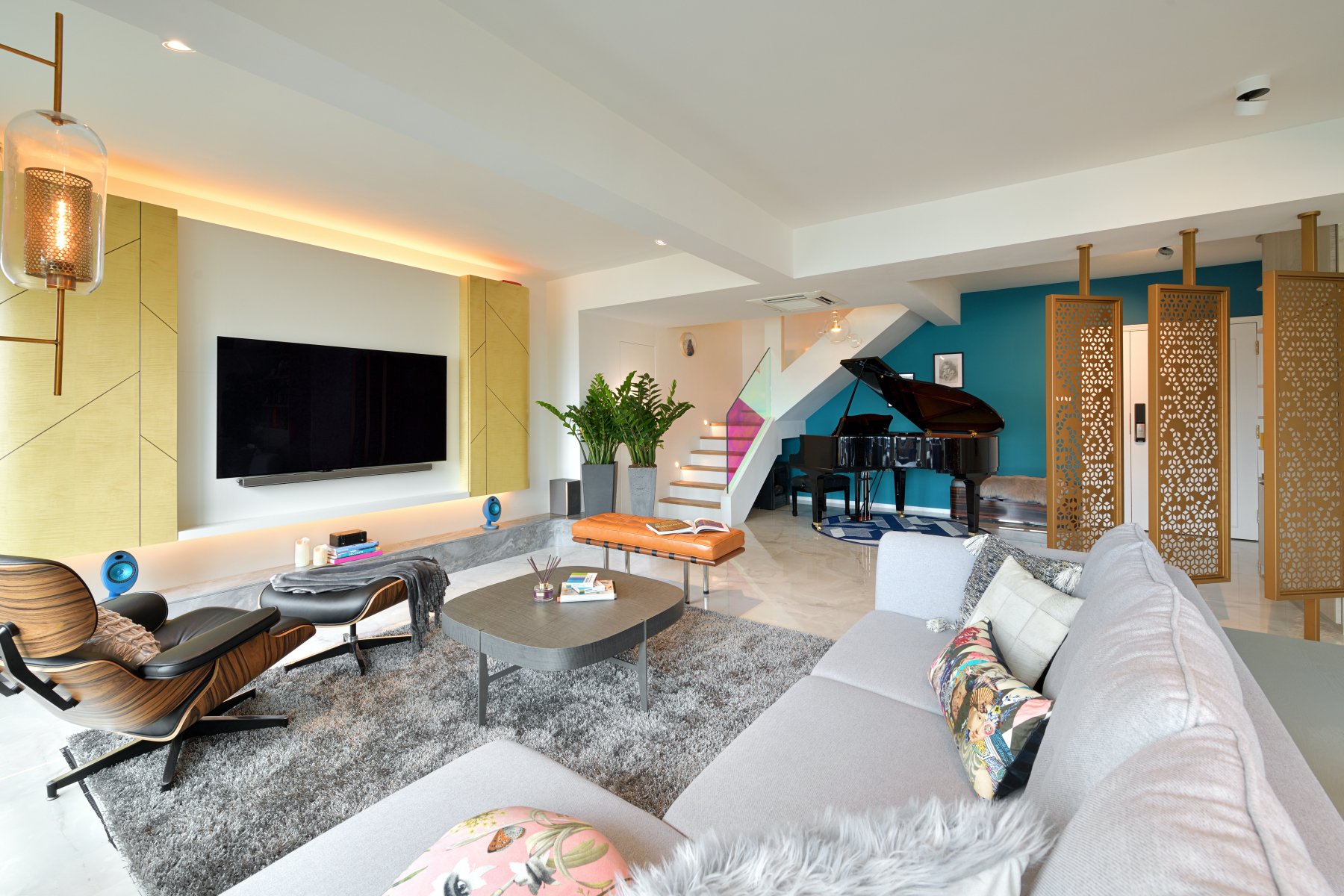Kingspark Villa
Embarking on the transformation of a 1900-square-foot duplex, complete with a rooftop retreat, during the unprecedented challenges of the pandemic was both a daunting and exhilarating endeavor for us.
To breathe new life into this apartment, we applied a radical approach, stripping away the old walls to reimagine a layout that harmonizes functionality with aesthetic beauty. The outdated staircase was thoughtfully relocated, opening up an additional 100 square feet to create a welcoming, expansive entrance that flows into an open-plan living and dining area. The kitchen's entrance was also repositioned, fostering a seamless connection between cooking and dining, nurturing both family gatherings and culinary creativity.
Our choice of palette and materials reflects the vibrant spirit of a young couple eager to embrace eclectic and bold elements. Throughout the apartment, one can witness a captivating interplay of metals, rich fabrics, geometric shapes, organic forms, and iridescent hues—each detail artistcally curated to evoke a sense of adventure and warmth.
Incorporating Feng Shui principles into our design process, we designed bespoke perforated partitions at the entrance, exemplifying the seamless fusion of design and harmony. These unique elements not only enhance the aesthetic but also invite positive energy into the space.
With our innovative vision, we illuminated the space with carefully positioned lighting, casting enchanting shadows that dance upon the floor, adding depth and character to this modern sanctuary.











